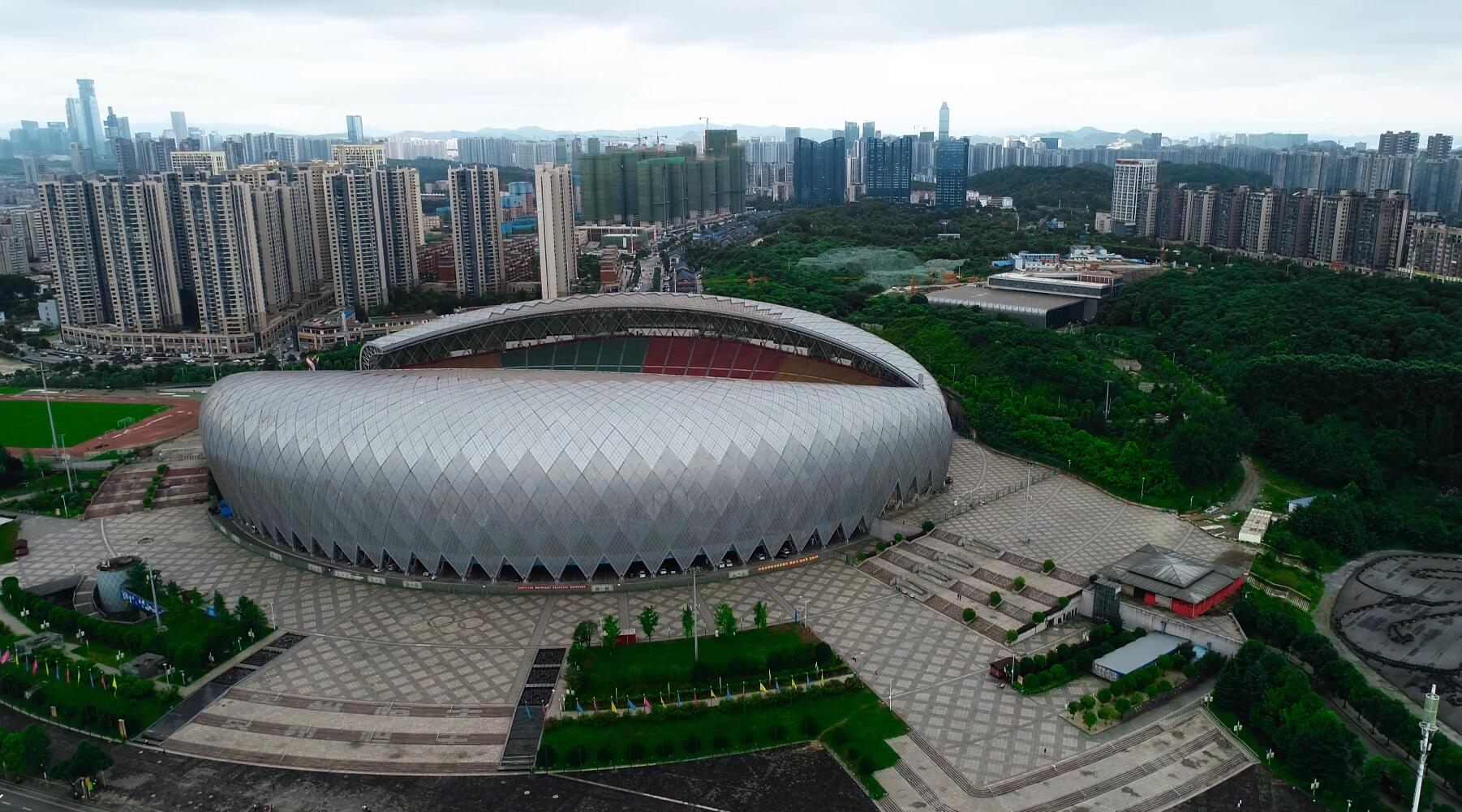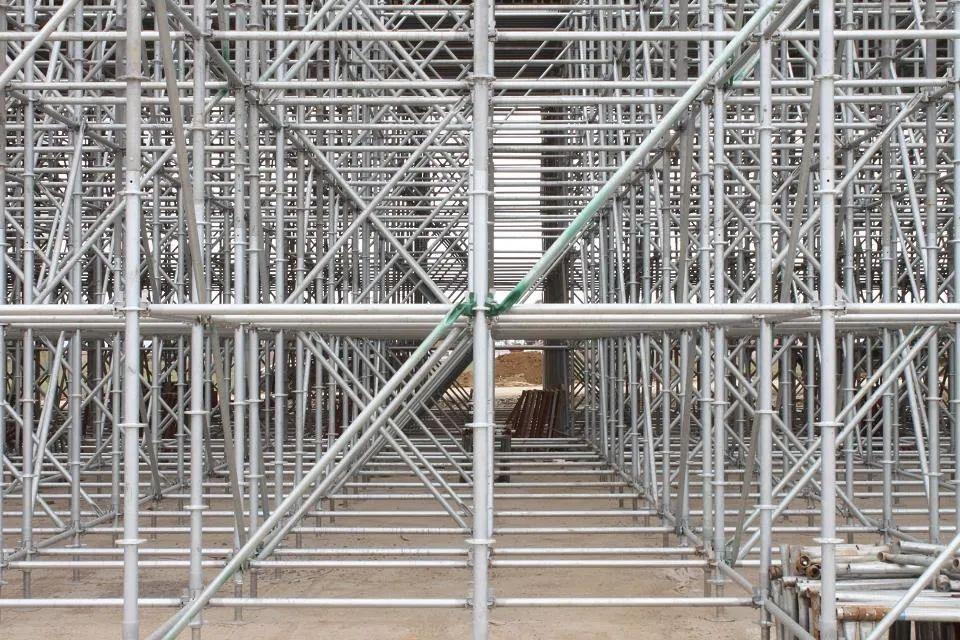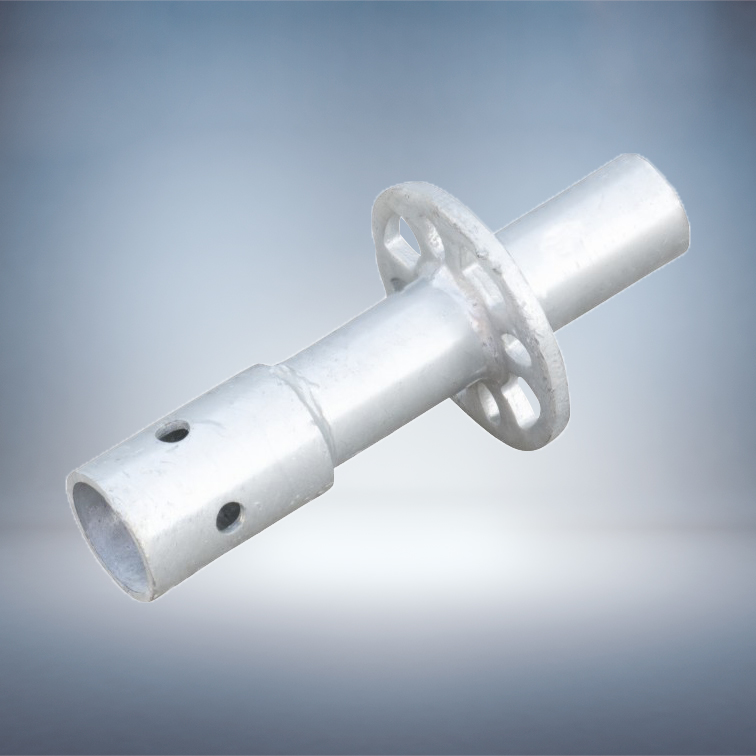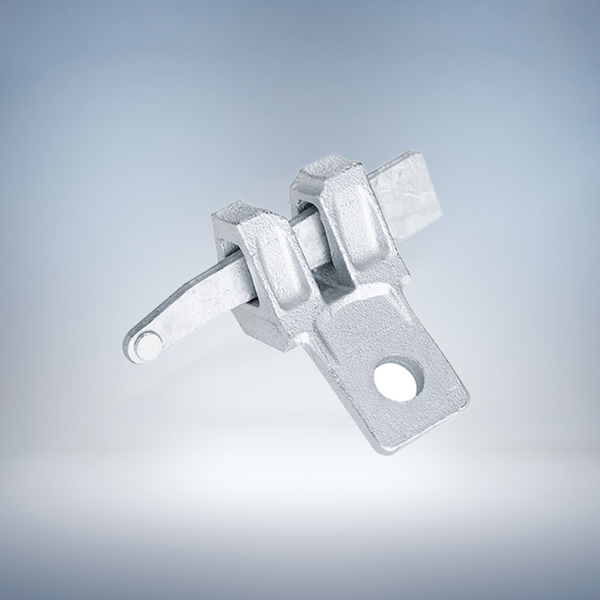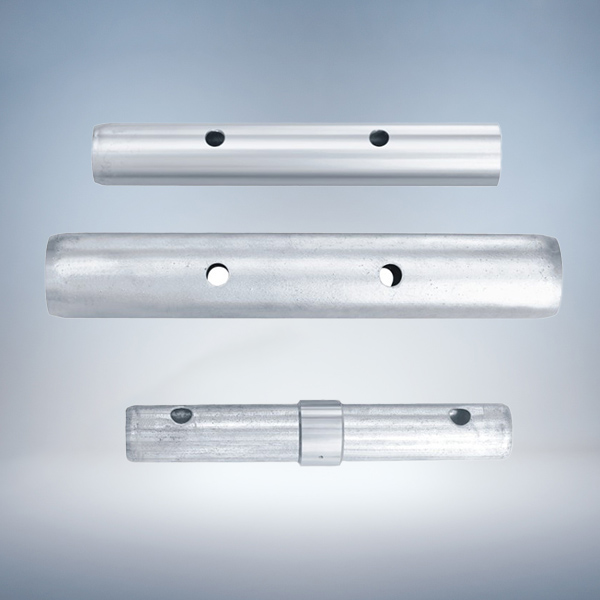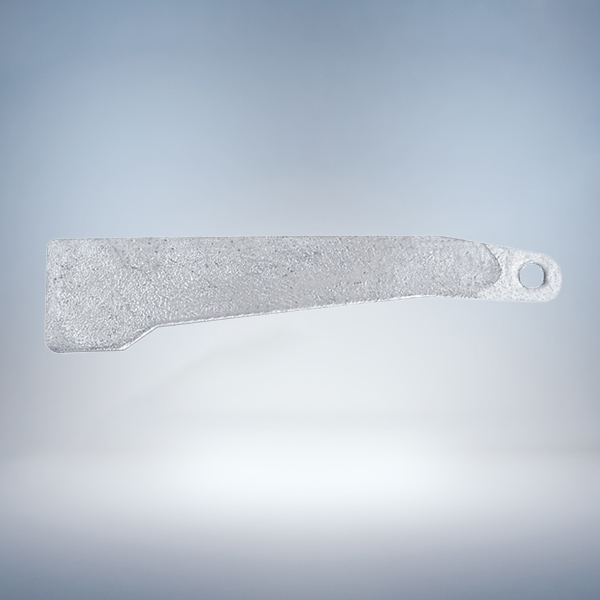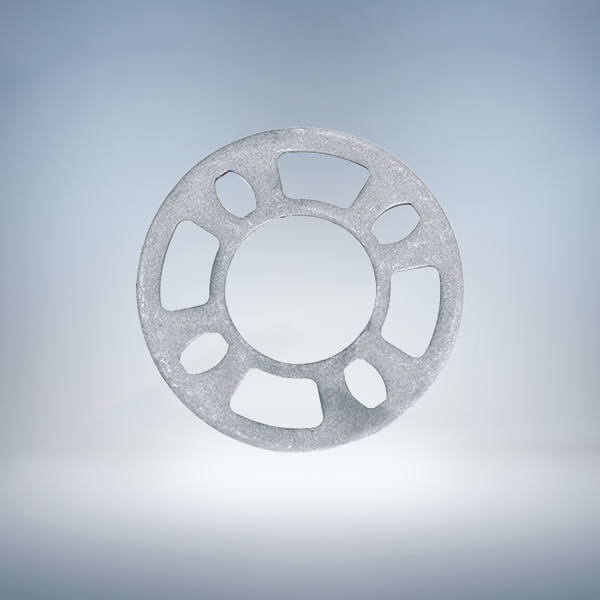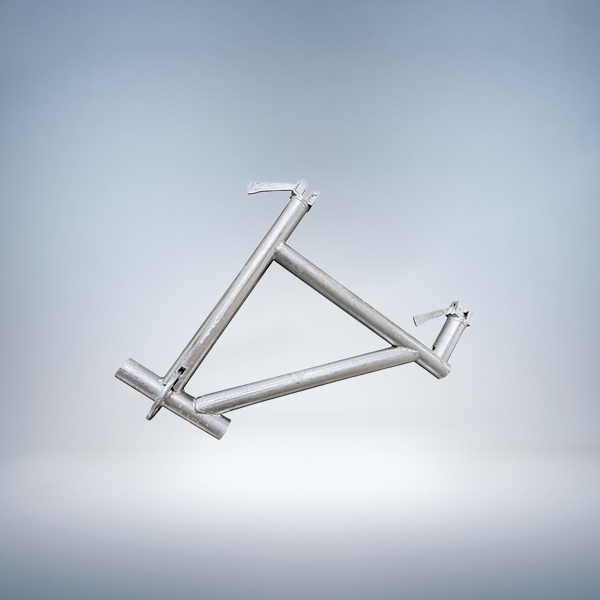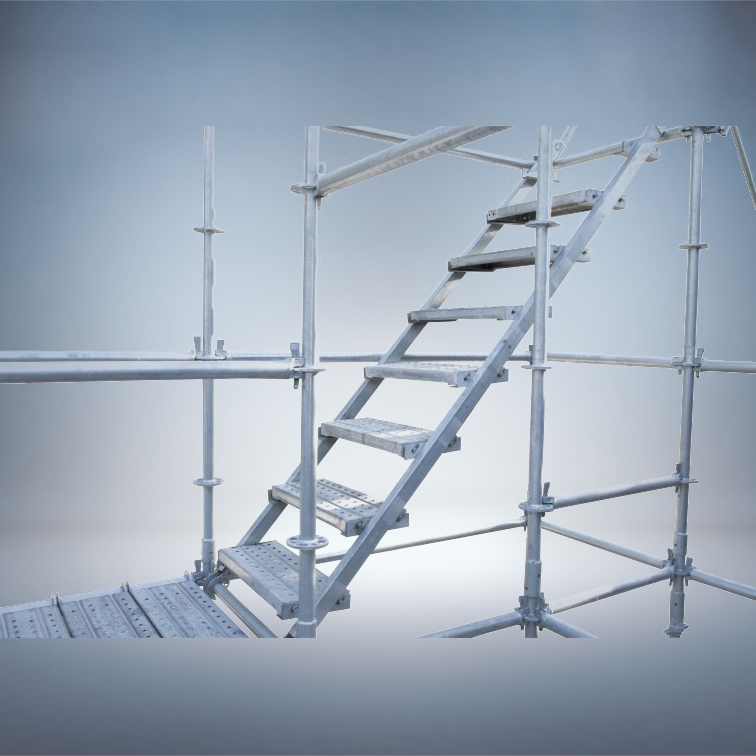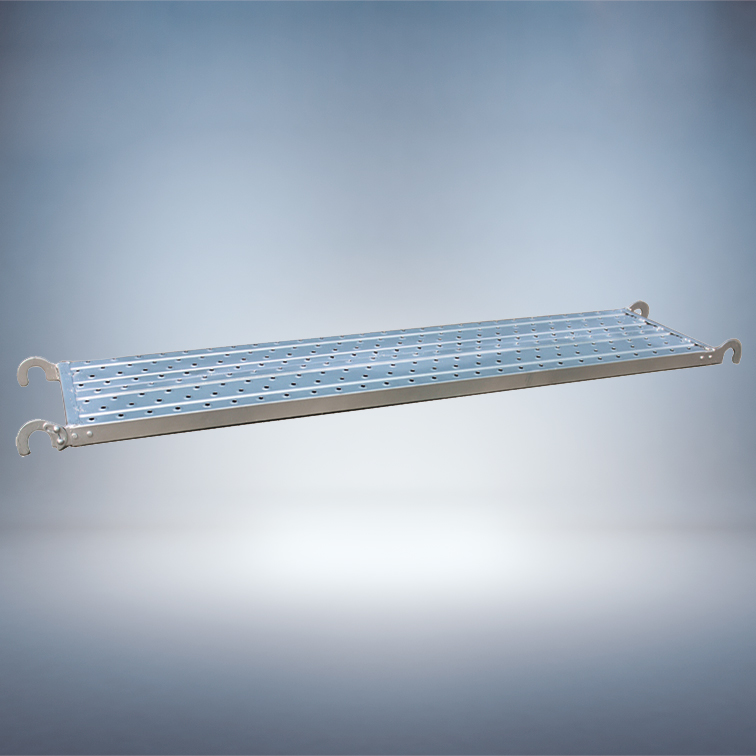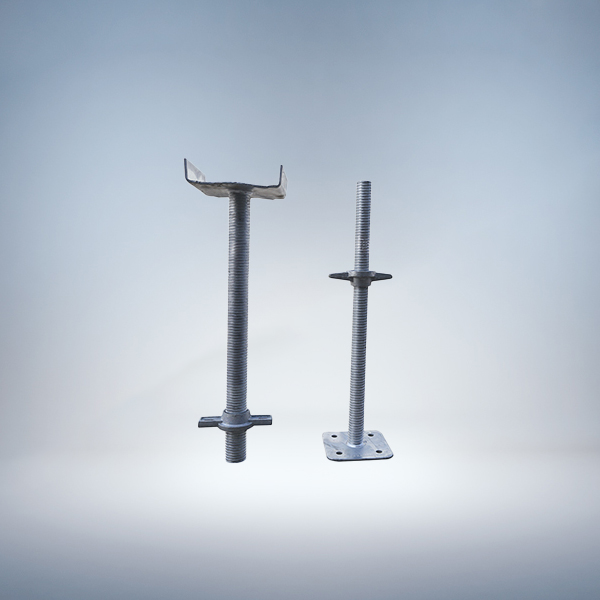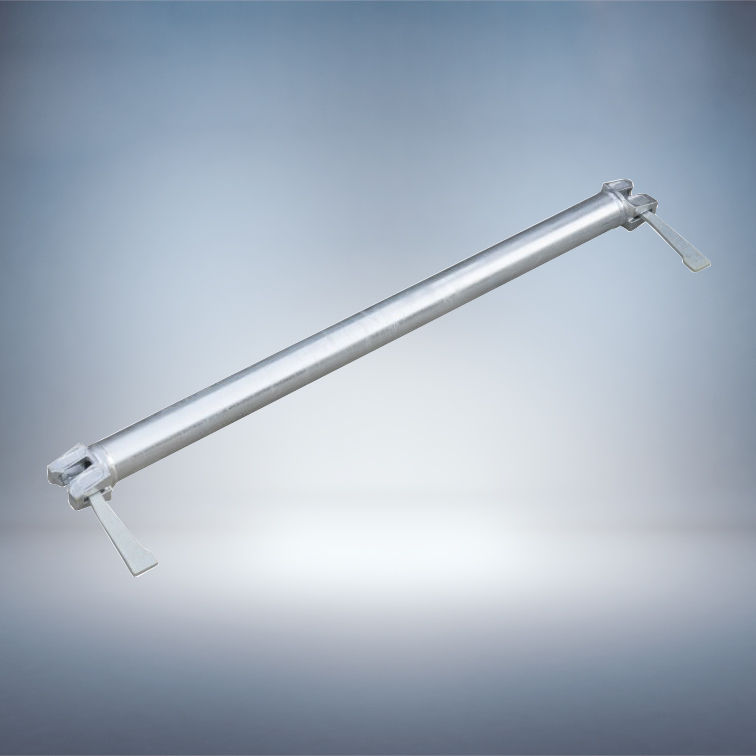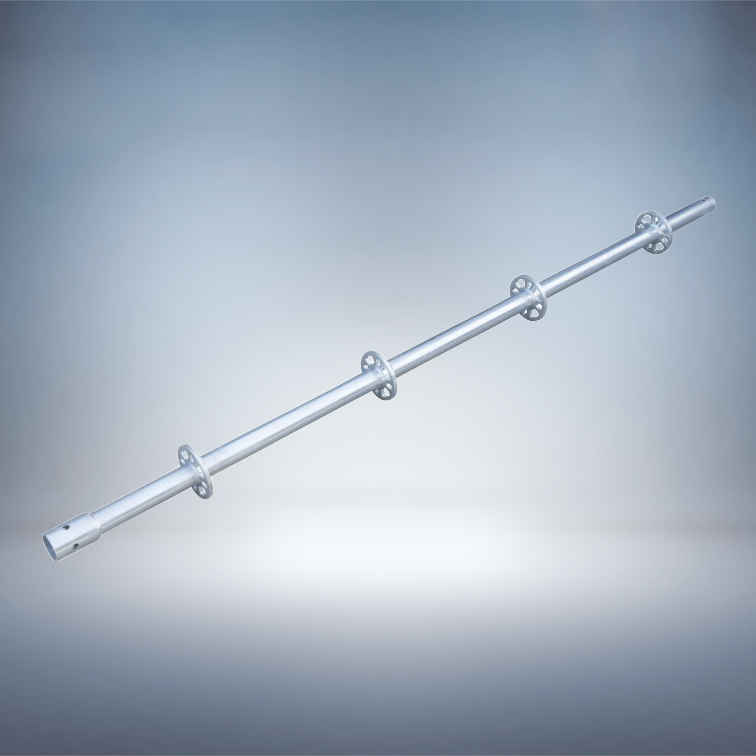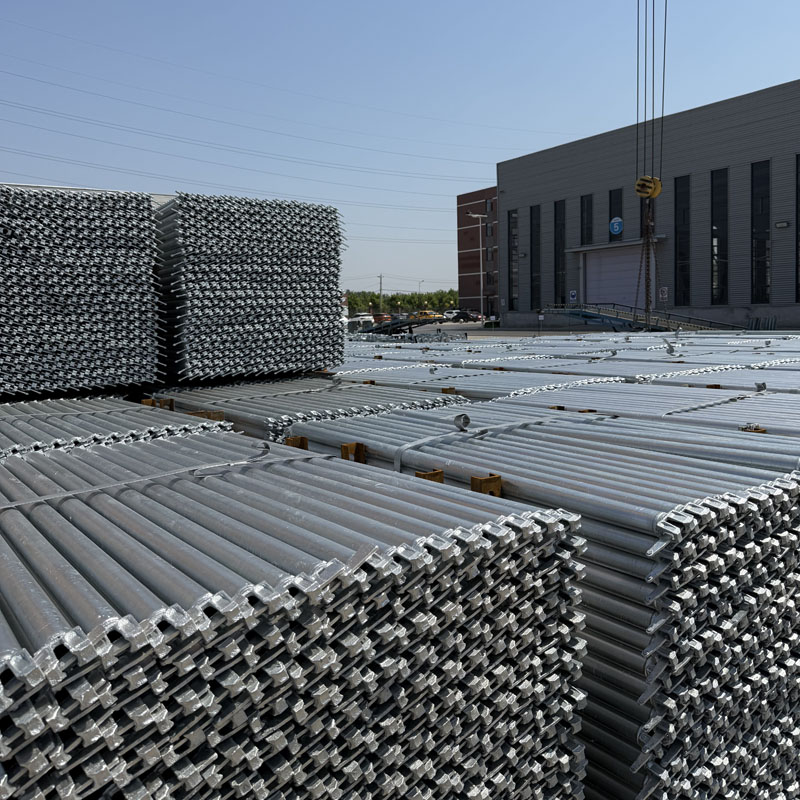Guiyang Olympic Center Renovation Project, China
Description
The core task of the stadium renovation project was to reinforce the steel structure and replace the roofing material of the massive canopy above the stands. The greatest challenge lay in creating a construction platform that would fit snugly within the curved structure of varying angles and heights without damaging the existing structure. The modular design of the ringlock scaffolding system and its flexible crossbar rotation (allowing it to be connected at any angle) proved crucial.
Based on 3D modeling data, the construction team customized a detailed scaffolding setup plan. By fine-tuning the spacing between vertical poles and crossbar lengths, the scaffolding platform accurately replicated the canopy’s complex curves, providing workers with a continuous, flat working surface. The system’s internal ladders and platforms ensured convenient and safe transportation of personnel and materials. Furthermore, the scaffolding’s low weight and highly standardized components significantly improved installation and dismantling efficiency, shortened the overall construction period, and minimized stress on the stadium’s infrastructure. This project has become a model for maintenance work on geometrically complex structures.
